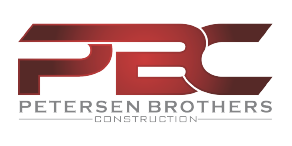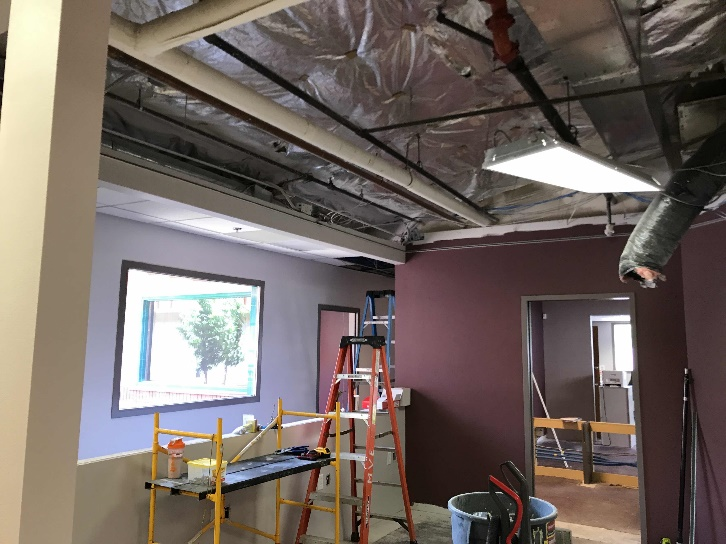Petersen Brothers Construction was awarded and began this project in February of 2017 and the renovation is currently taking place. We are working closely with, Patty Kleinkopf and the Architect, Colby Ricks of Laughlin Ricks Architecture. The project has consisted of multiple phases to allow the Family Health Services to remain open and serving the community. Two main phases were implemented. The first phase consisted of the demolition of existing office space and converting the area to a new check in counter, call center, and additional offices. Phase two consisted of constructing a new nurses station located in the heart of the building and upgrading all flooring, cabinets, and paint. Exam rooms received new paint, flooring, and countertops. Petersen Brothers Construction was in constant communication with FHS Staff to help direct patient traffic, and limit the disruptions of their work.
Timeframe: 4 months
Square Footage:
Owner: Family Health Services


